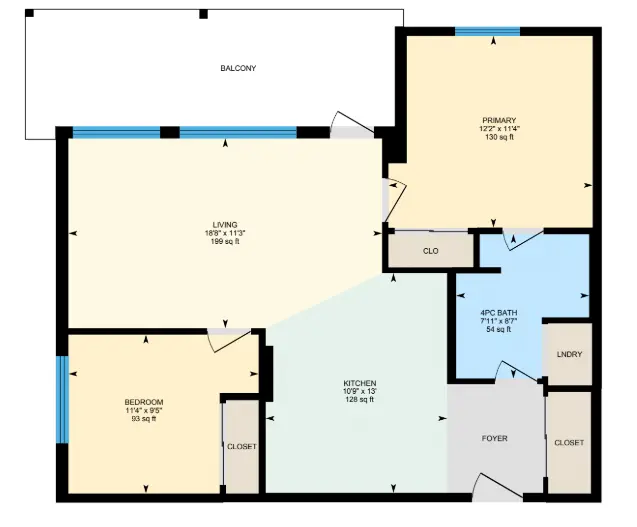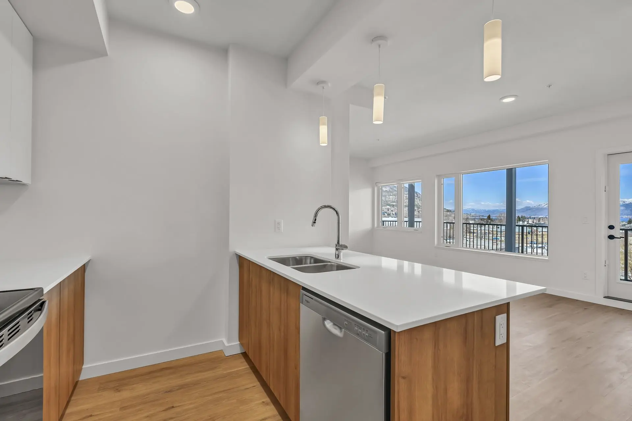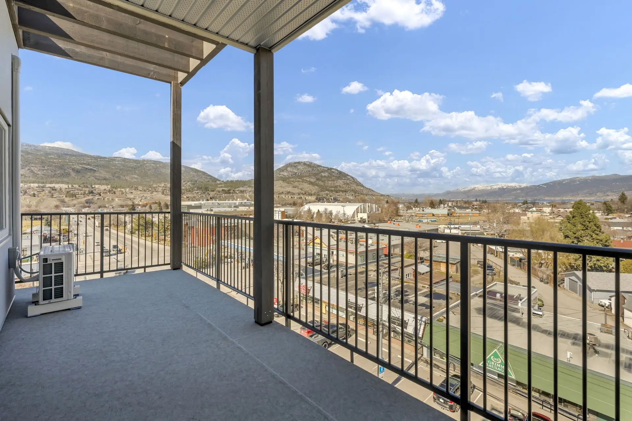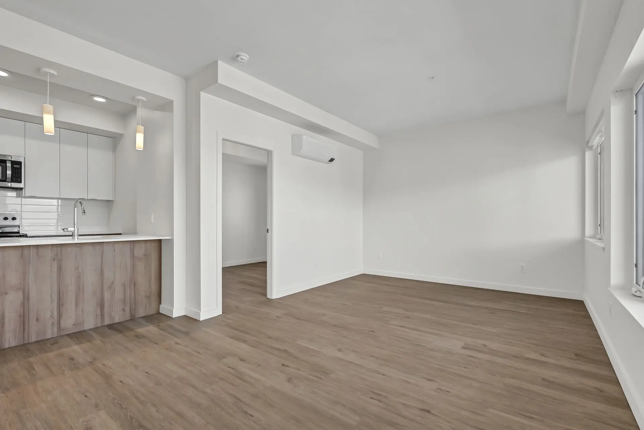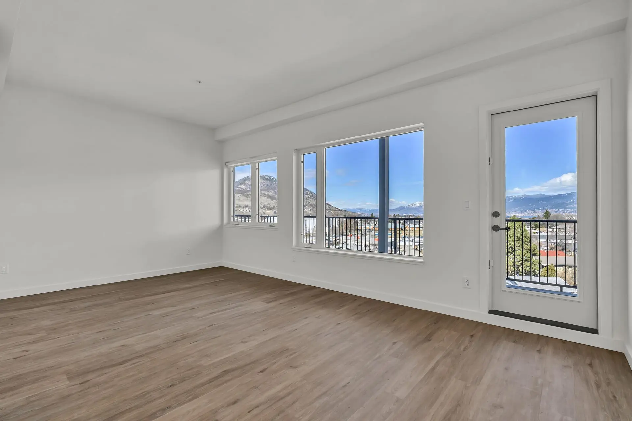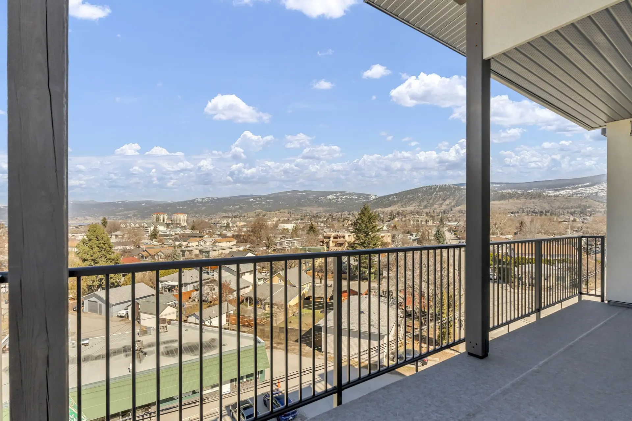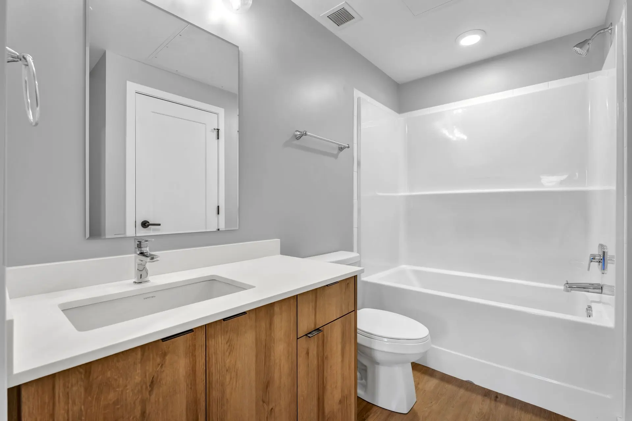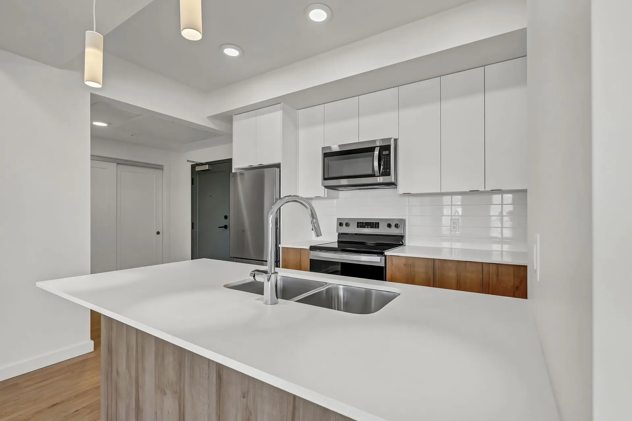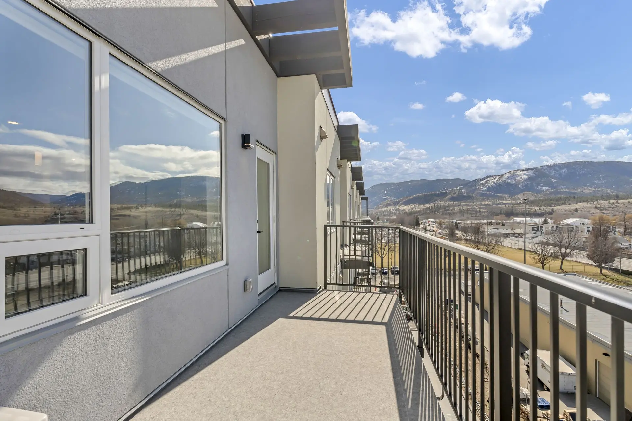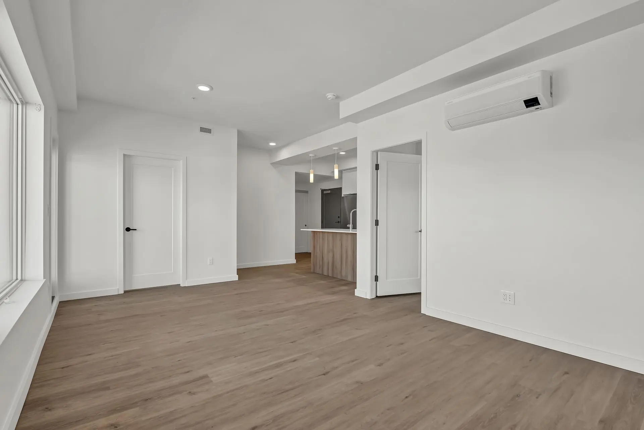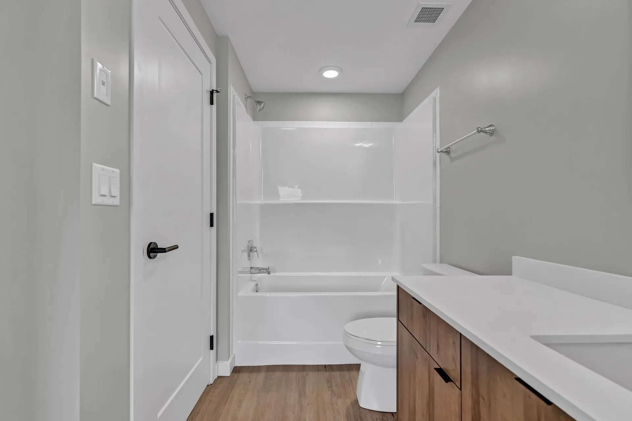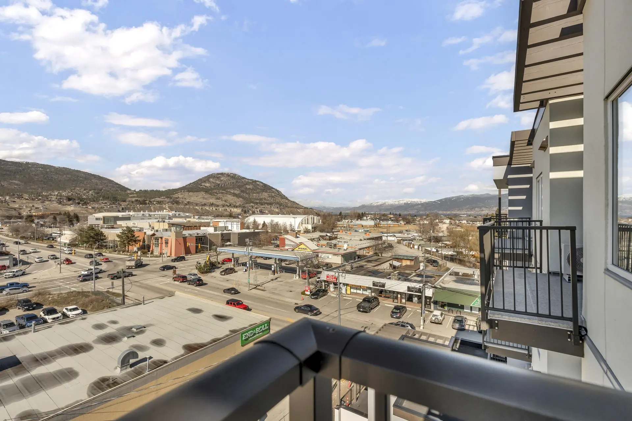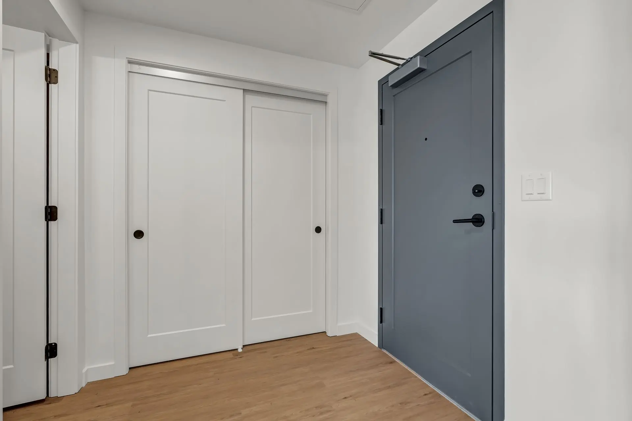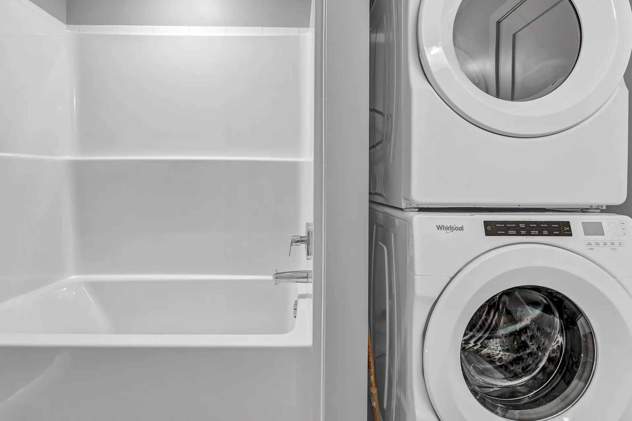2 Bedroom Units
2 Bedroom Floor Plan 1
Step into a welcoming foyer that opens into a bright, open-concept kitchen (10’9” × 13’) and a spacious living area (18’9” × 11’3”). This main living space is designed for comfort and entertaining, seamlessly flowing out to a large balcony—perfect for outdoor dining or simply taking in the Penticton views.
On one side, you’ll find the primary bedroom (12’2” × 11’4”), complete with ample closet space and easy access to the 4-piece bathroom. On the opposite side, a second bedroom (11’4” × 9’5”) offers flexibility for guests, a home office, or additional living needs. Convenient in-suite laundry and strategically placed closets add to the home’s efficient storage solutions.
From its open living zones to thoughtfully separated sleeping areas, this two-bedroom layout balances privacy and shared space—an ideal setting for modern living.
2 Bedroom Plan 2
Step into this inviting two-bedroom layout designed for comfort and style. An open-concept living room (145.5 sq ft) seamlessly connects to a dedicated dining area (86 sq ft), creating an airy gathering space perfect for dinner parties or a cozy night in. The kitchen (70 sq ft) features a bar-height counter that encourages casual meals and conversation while overlooking the main living area.
Tucked away for privacy, Bedroom 1 (125.5 sq ft) boasts a walk-in closet (28.5 sq ft), while Bedroom 2 (82 sq ft) offers a thoughtful layout ideal for a guest room or home office. The 4-piece bathroom (54.5 sq ft) is easily accessible from both bedrooms and common areas. Additional conveniences include in-suite laundry near the entry (33 sq ft), plus extra closet storage for coats or sports gear. Rounding out this modern home is a spacious terrace (130 sq ft)—perfect for enjoying morning coffee, evening drinks, or taking in Penticton’s beautiful surroundings.
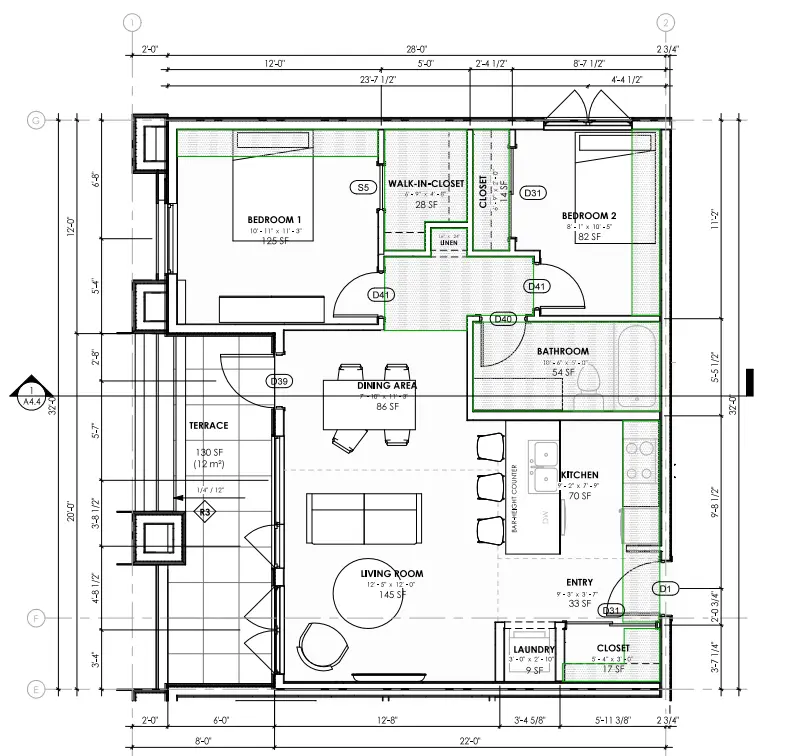
2 Bedroom Floor Plan 3
Enjoy a bright, open layout in this two-bedroom design, where the living room (131 sq ft) flows seamlessly into a dedicated dining area (96 sq ft) and a kitchen (92 sq ft) with a convenient bar-height counter. A spacious balcony (155.5 sq ft) extends your living space outdoors—perfect for alfresco dining or simply taking in Penticton’s scenic surroundings.
The primary bedroom (132.5 sq ft) offers ample room for furnishings, while a second bedroom (93 sq ft) can accommodate guests or a home office. A 4-piece bathroom (54.5 sq ft), in-suite laundry (10 sq ft), and multiple closets near the entry ensure effortless organization. Every detail of this floor plan is designed to balance comfort, functionality, and a stylish, modern feel.

