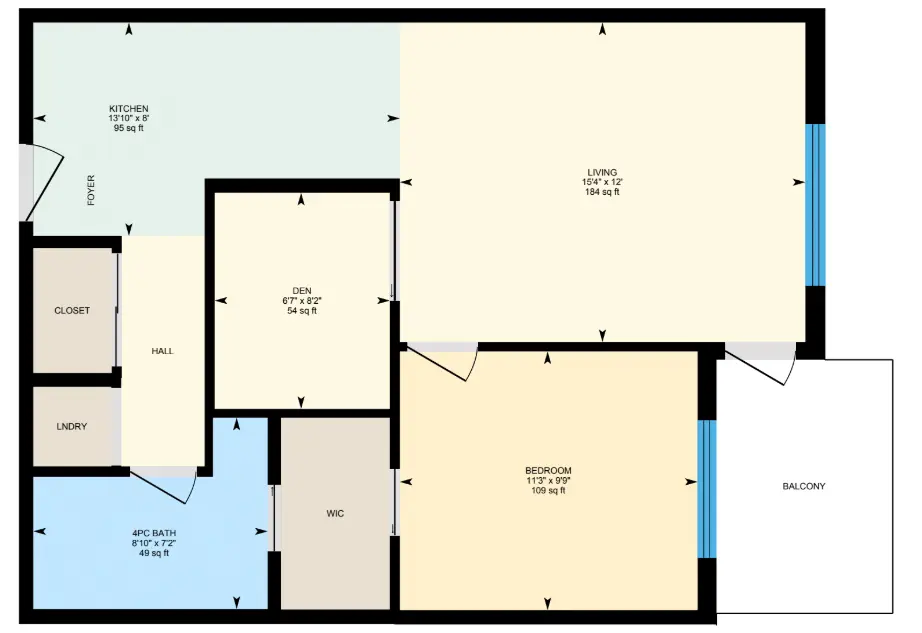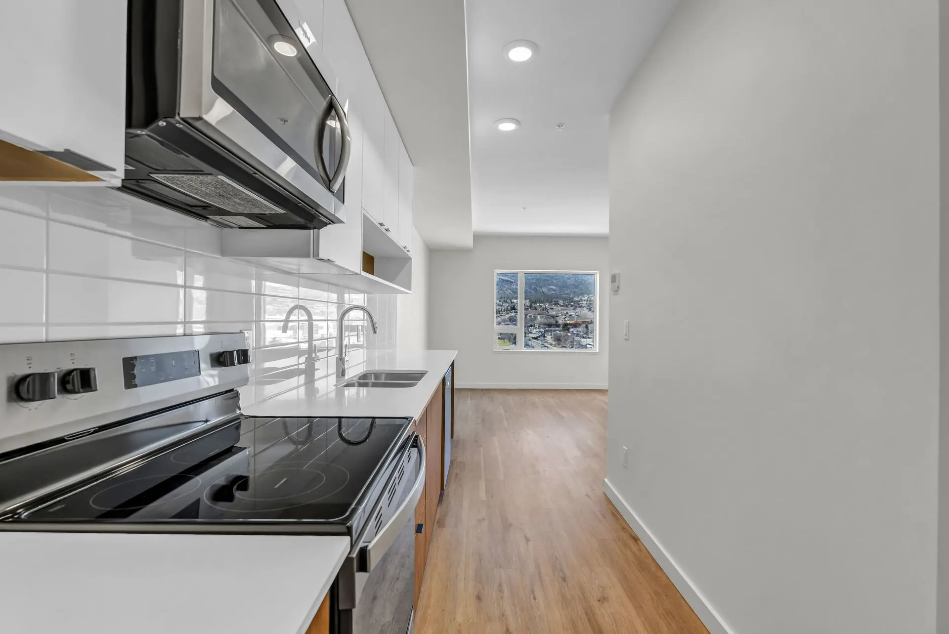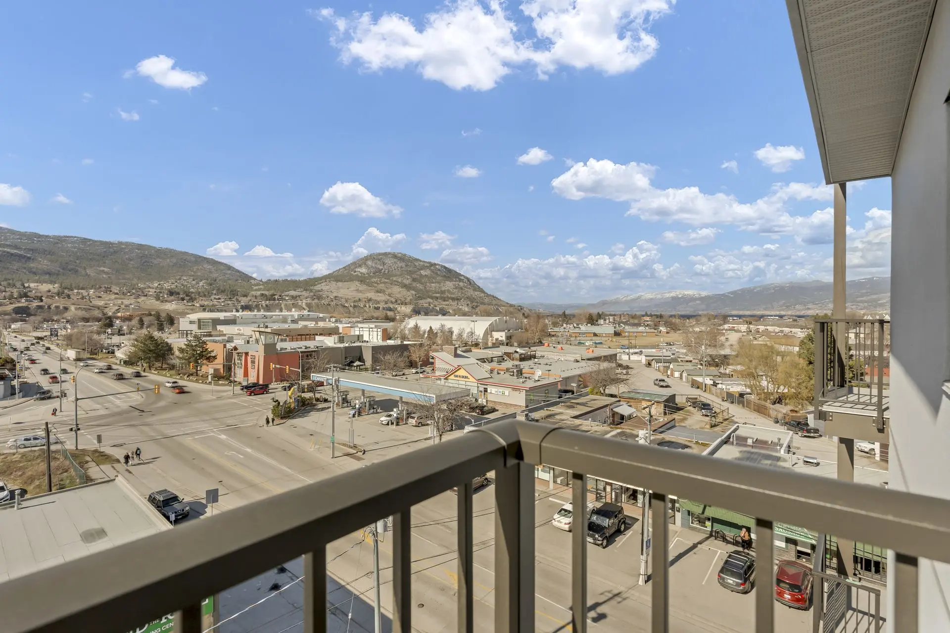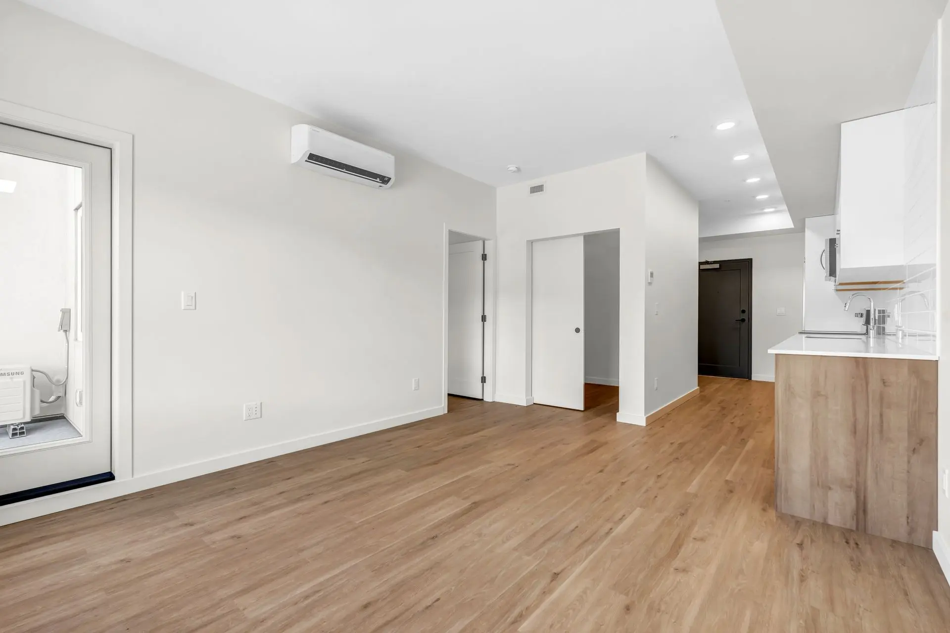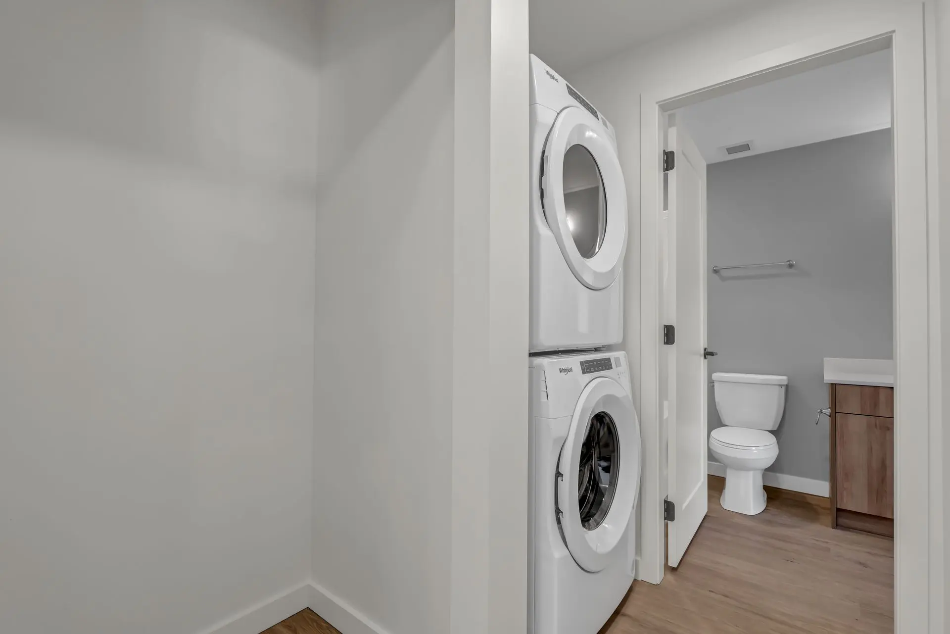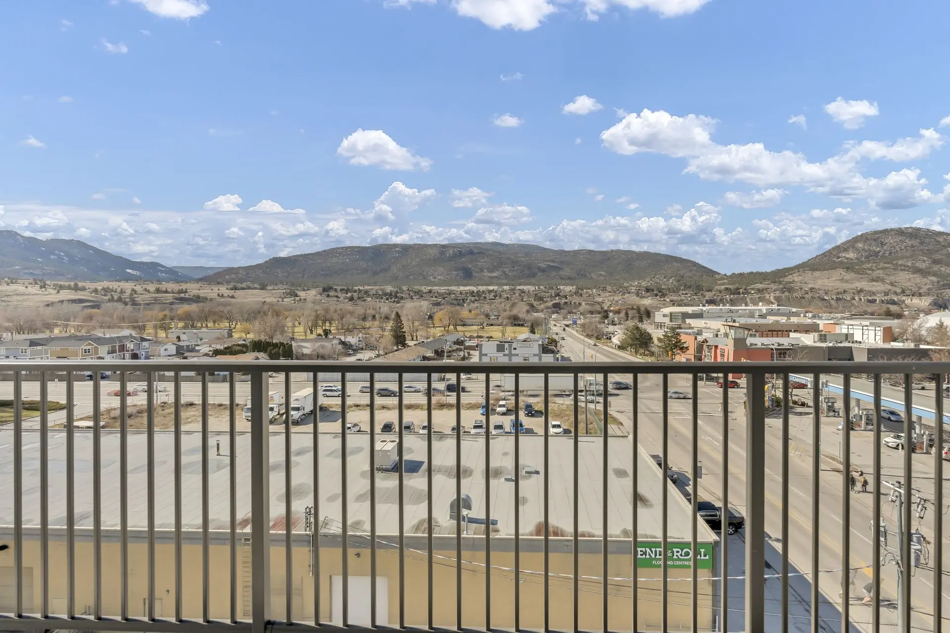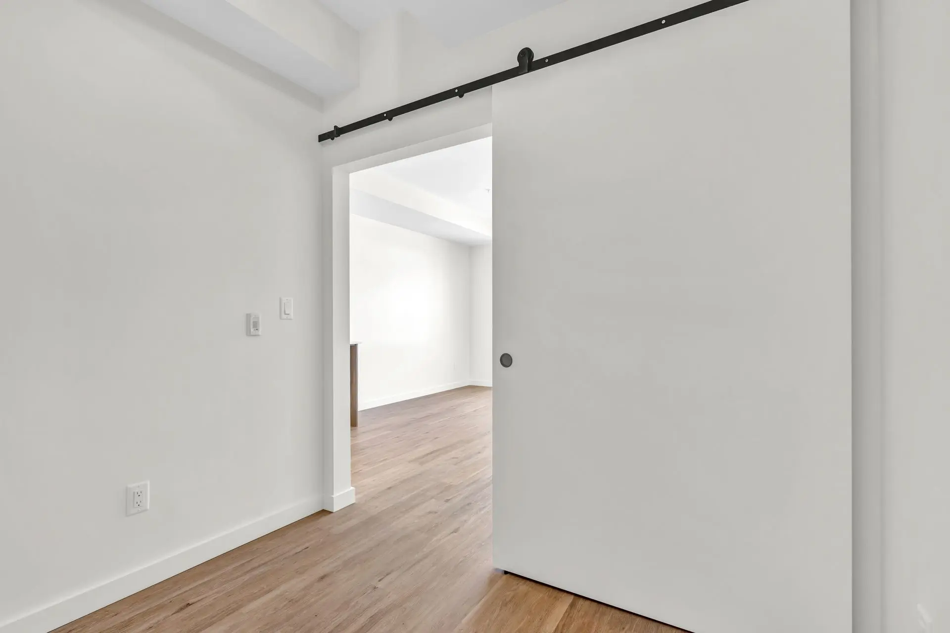1 Bedroom + Den Units
1 Bedroom Plus Den Plan
Step into a bright, open concept living space where the kitchen (13’10” × 8’) flows seamlessly into an expansive living area (15’4” × 12’). The den (6’7” × 8’2”) sits just off the hallway—an ideal spot for a home office, hobby room, or extra lounge space. Around the corner, the bedroom (11’3” × 9’9”) offers privacy plus a walk-in closet for plenty of storage. You’ll also find a 4-piece bath conveniently located near the hall and in-suite laundry for effortless day-to-day living.
Designed with comfort and practicality in mind, this layout ensures gathering areas are both welcoming and functional. Best of all, the private balcony off the living room extends your living space outdoors—a perfect retreat for morning coffee or evening relaxation. From its spacious living zones to dedicated work and storage areas, this floor plan is ready to fit your modern lifestyle.
