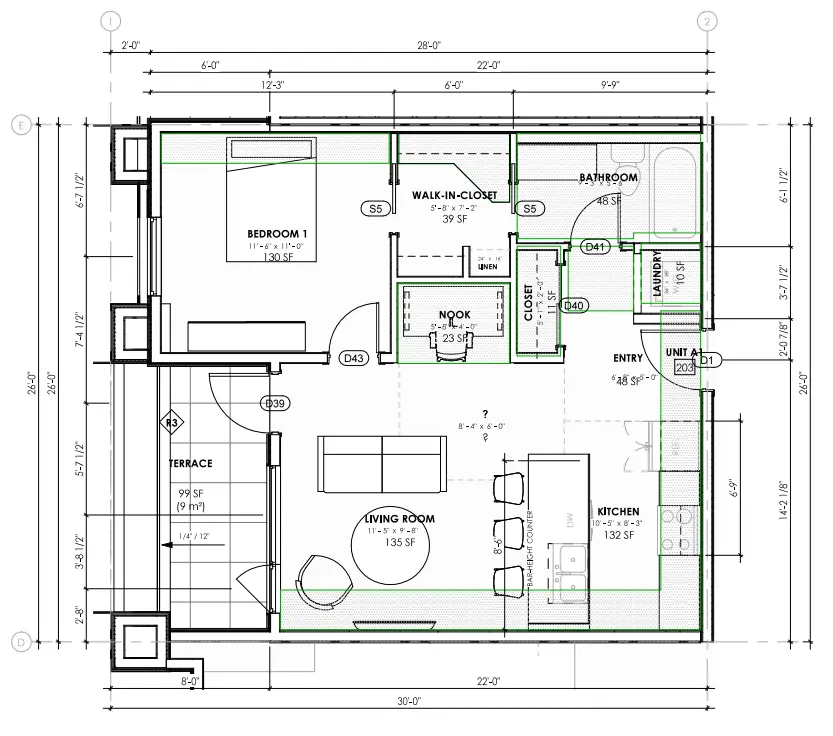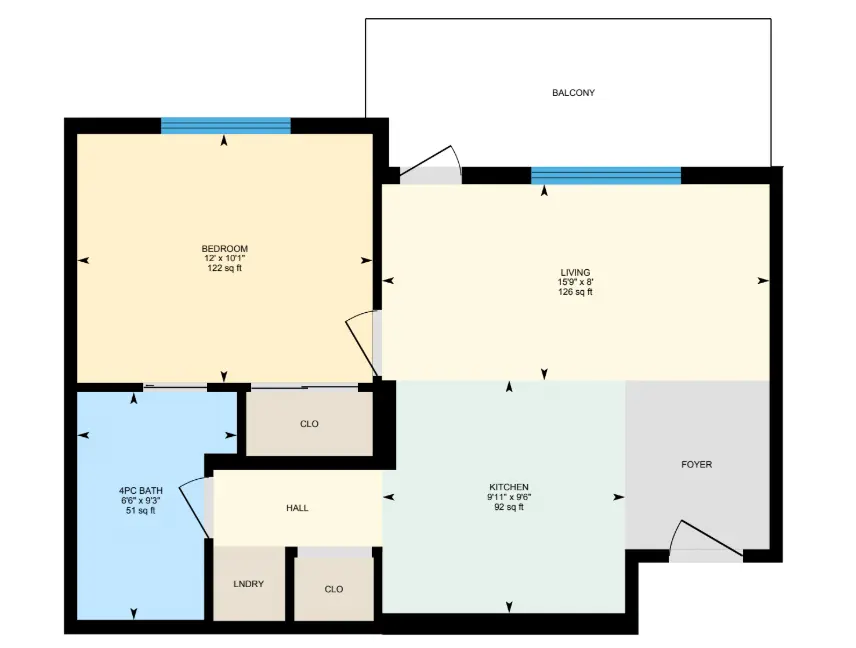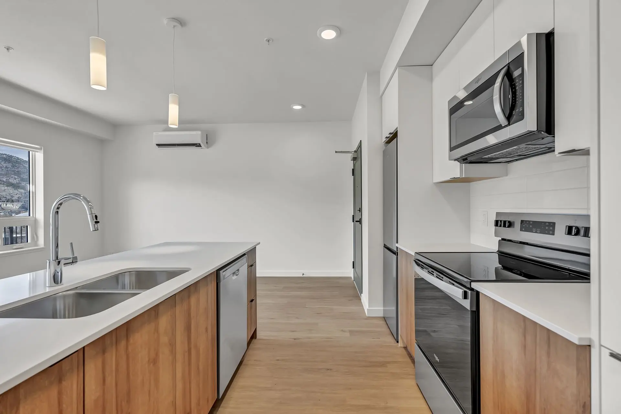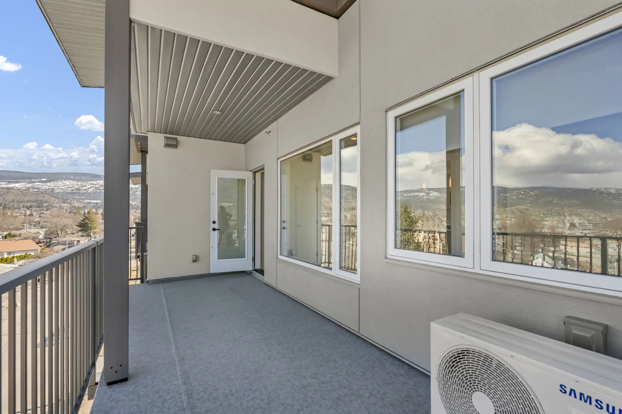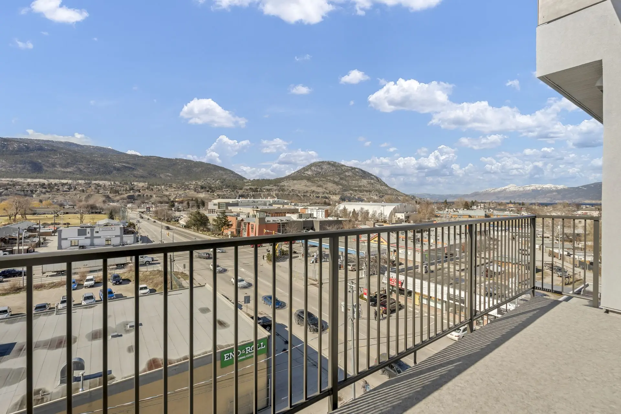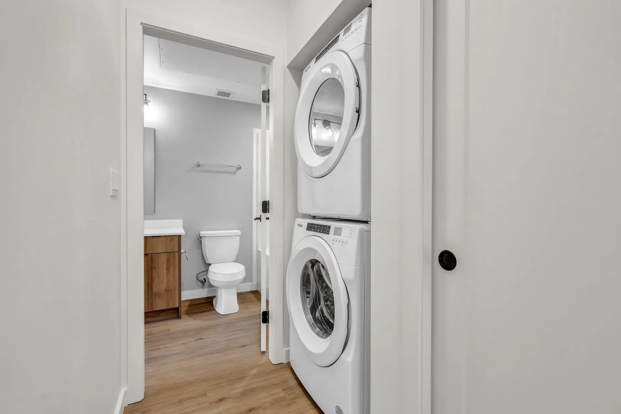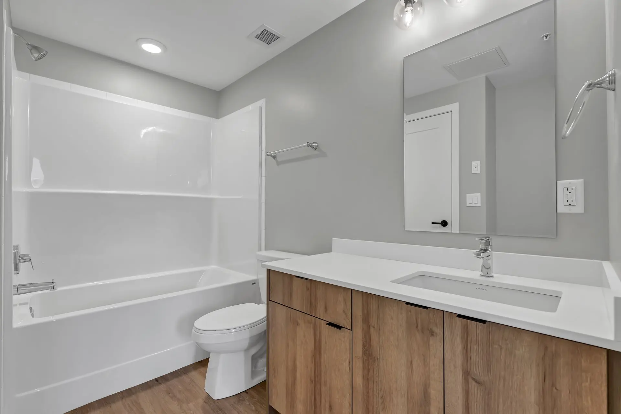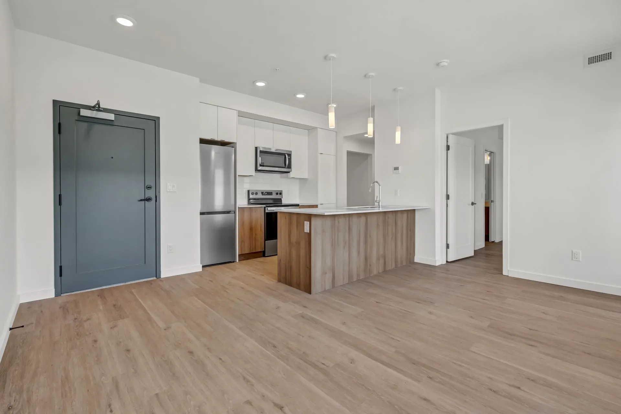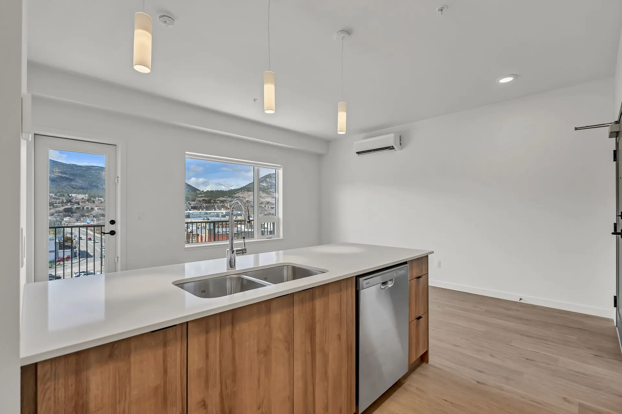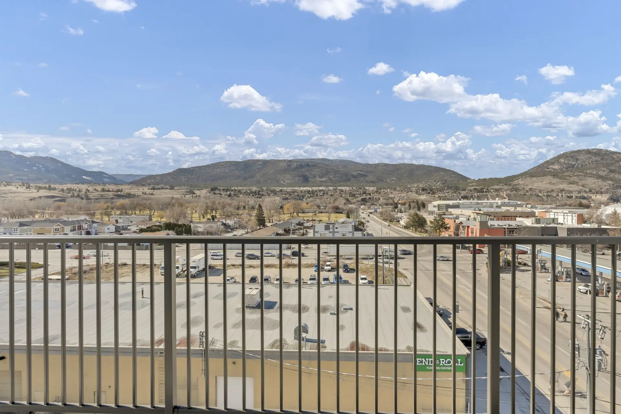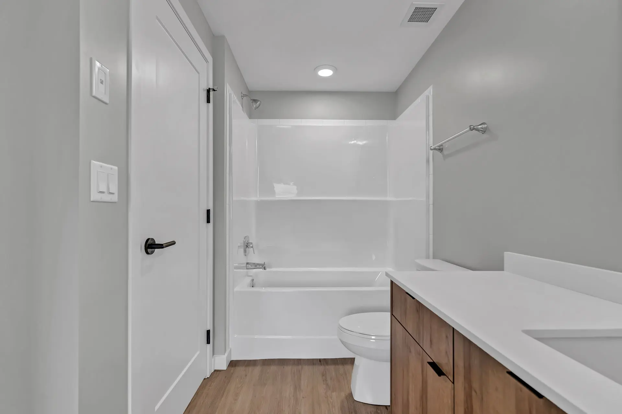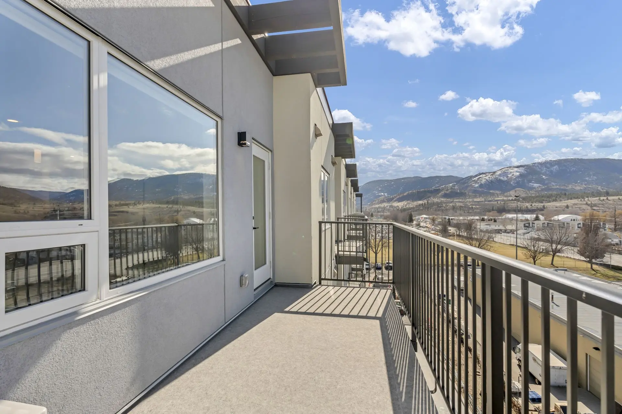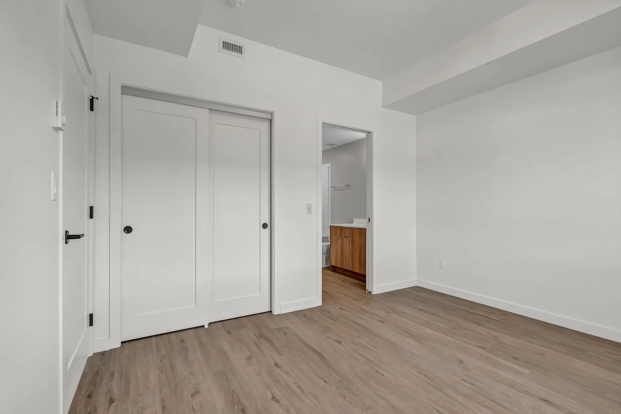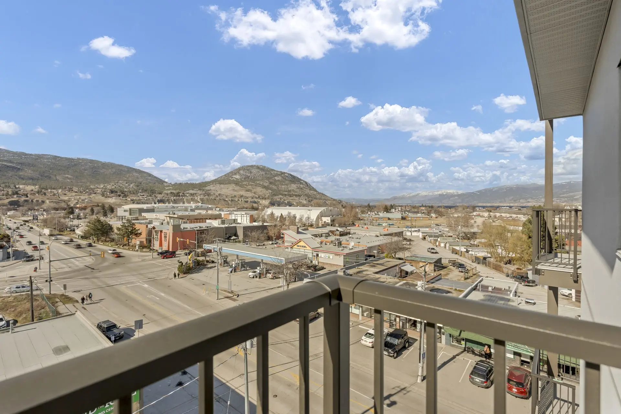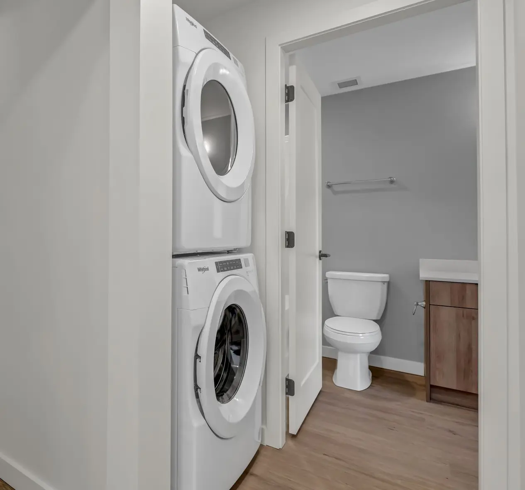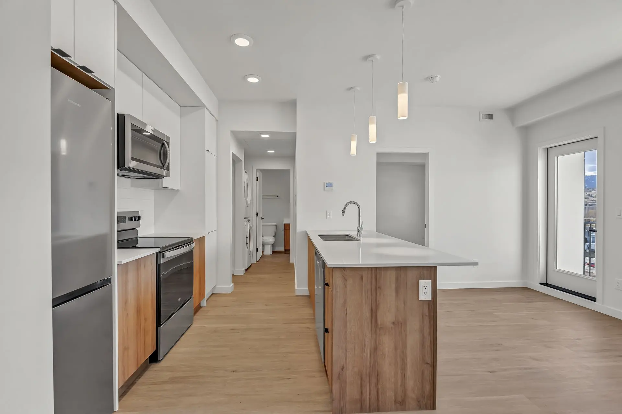1 Bedroom Units
1 Bedroom Floor Plan 1
Step into this well-designed one-bedroom layout, where modern convenience meets cozy comfort. A spacious foyer welcomes you in, leading to an open-concept kitchen complete with sleek cabinetry and ample counter space. Just beyond, the bright living area offers plenty of room to relax or entertain, seamlessly connecting to a generous balcony—perfect for morning coffee or evening unwinding.
Tucked away for privacy, the bedroom (12' × 10'1") easily accommodates a queen or king bed, with direct access to the 4-piece bathroom equipped with contemporary fixtures. Additional perks include in-suite laundry and multiple storage closets off the hall. From the thoughtful layout to the inviting finishes, this one-bedroom floor plan is designed for effortless living and a true sense of home.
1 Bedroom Floor Plan 2
Welcome to a spacious one-bedroom retreat designed for both comfort and convenience.
Step through the welcoming entryway and into a modern kitchen outfitted with sleek cabinets, quality appliances, and a bar-height breakfast bar perfect for casual dining or entertaining.
A hallway leads you past a handy storage closet, a separate linen closet, and your own in-suite laundry—all carefully placed to make day-to-day living a breeze.
Enjoy the flexibility of a Jack and Jill–style 4-piece bathroom, accessible from both the main living space and the generous 12' x 10' bedroom, ensuring you and your guests have easy access.
The living room (15'9" x 8'3") boasts plenty of room to relax and flows effortlessly onto a 16' x 6' private balcony, providing an inviting indoor-outdoor lifestyle. Best of all, this pet-friendly layout offers modern finishes and thoughtful touches throughout, ensuring your new home is as stylish as it is practical.
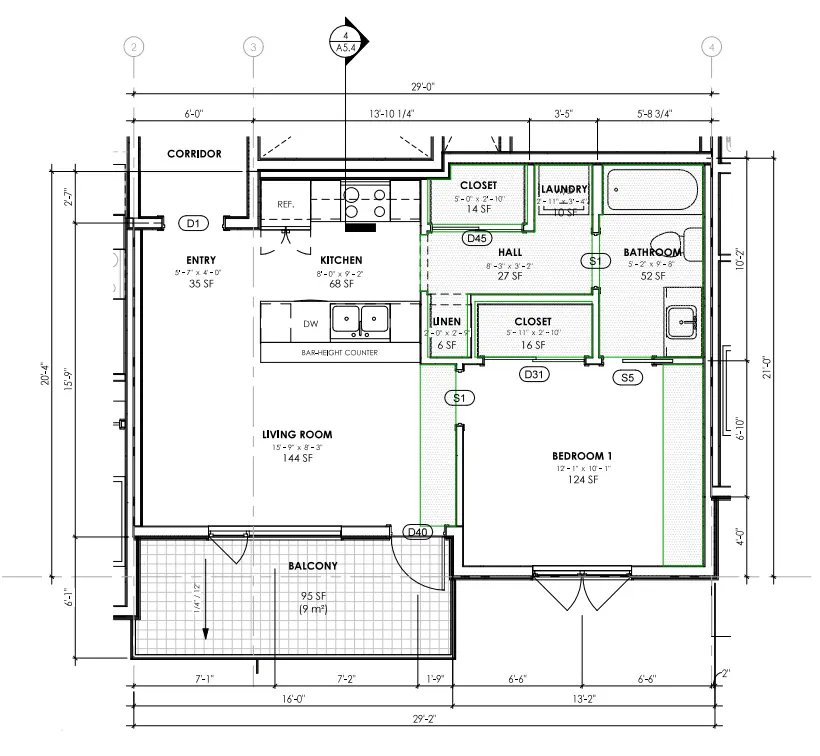
1 Bedroom Floor Plan 3
Step into this thoughtfully designed 1-bedroom suite, where modern living meets cozy comfort. To your left, a sleek kitchen featuring quality appliances and a bar-height breakfast bar offers an inviting space for casual meals and conversation. On the right, you’ll find a storage closet, an in-suite laundry area, and a 4-piece bathroom that conveniently connects to the bedroom.
Continue into the open-concept living room (11’5” x 9’8”), perfect for relaxing or hosting friends. A 99 sq. ft. terrace extends your living space outdoors, letting you enjoy morning coffee or evening sunsets in style. Just off the living area, a versatile reading nook is ideal for a small desk or creative corner. Rounding out this charming layout, the bedroom (11’6” x 11’) offers a walk-in closet and its own private access to the bathroom, ensuring both privacy and easy accessibility. This unit perfectly balances modern finishes with practical touches, making it an inviting home you’ll love coming back to.
